Our disruptive approach aimed to storm the market with a memorable impression. Thus, we guided the design to have a sharp and bold angular layout, while ensuring a smooth transition of spaces.
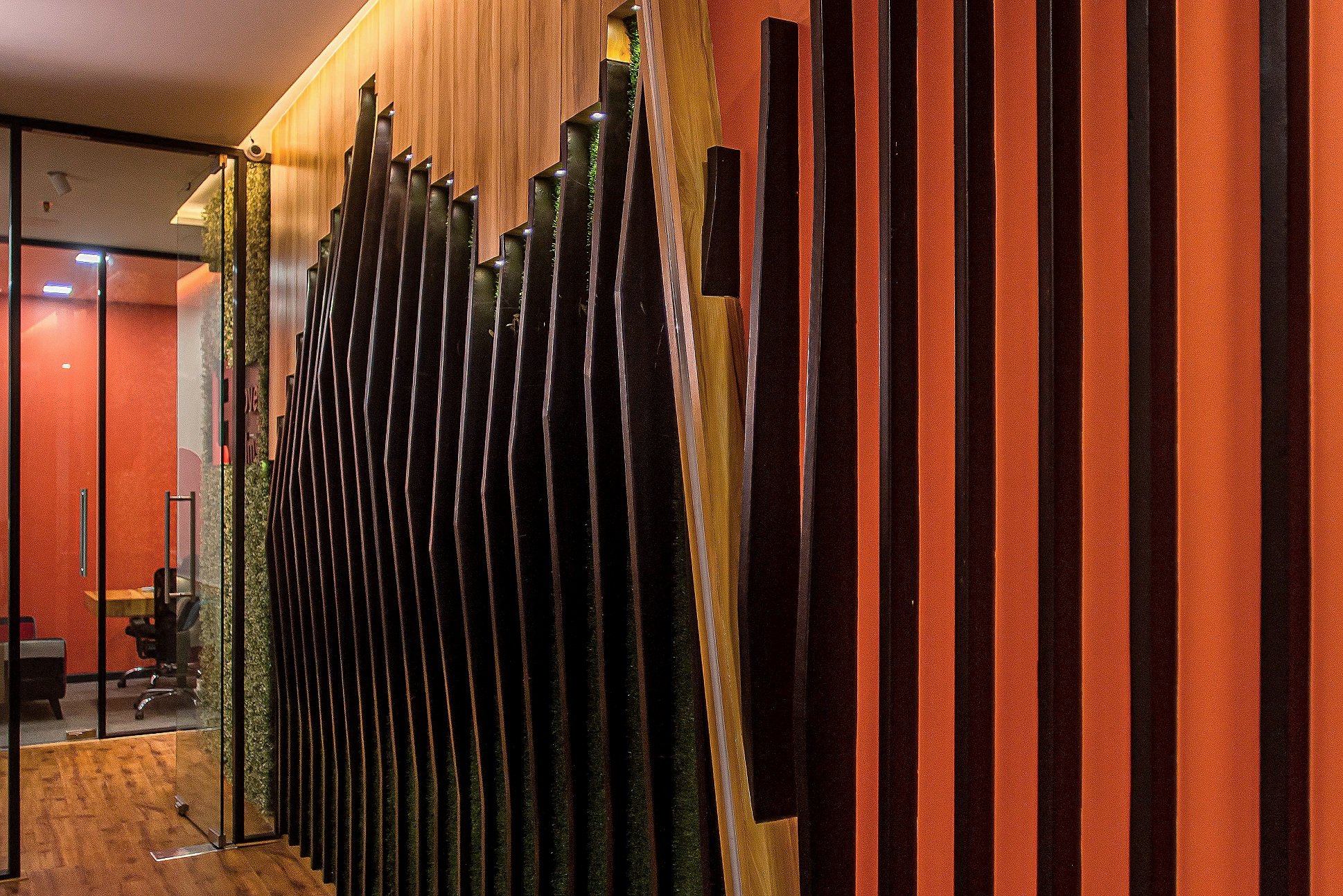
Despite the seemingly tight areas, we incorporated a variety of functional spaces, which called for every element to be meticulously customized for maximum efficiency and extreme design detailing.
EqualsTo Design lab was thrilled to work with the new production house on their first office space, as it provided us with ample opportunities to explore innovative design possibilities aligned with their branding vision
The main goal was to establish a strong and impactful footing in the market, and we achieved this by using bold colours and a stronger design language. Suspended metal frames and space-saving ideas played a crucial role in creating a visually striking and highly functional office space.

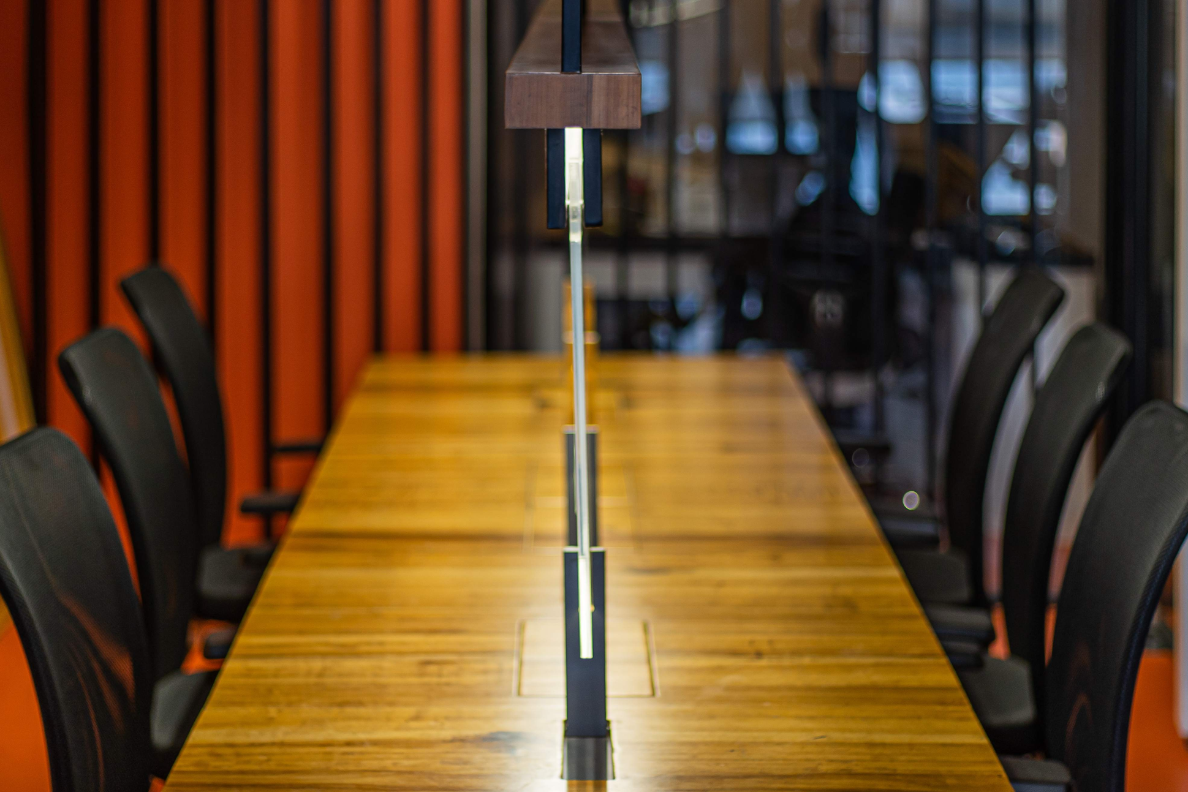

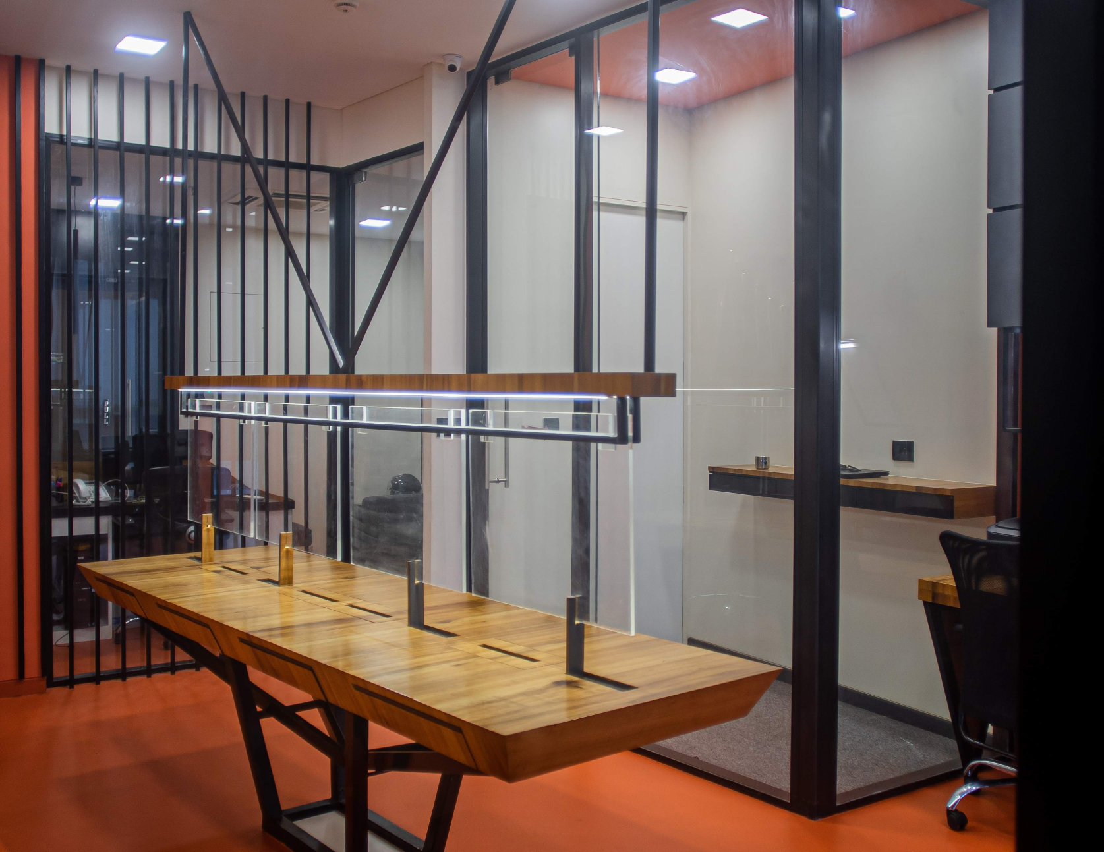





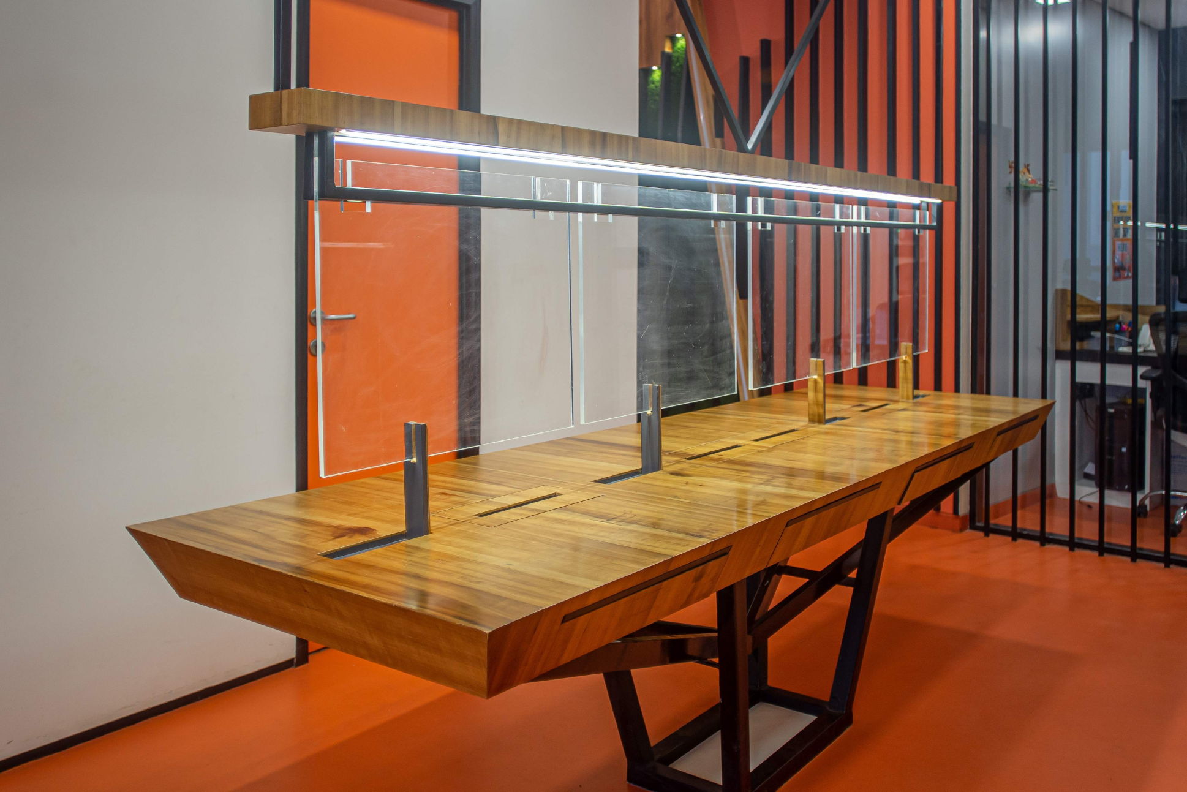
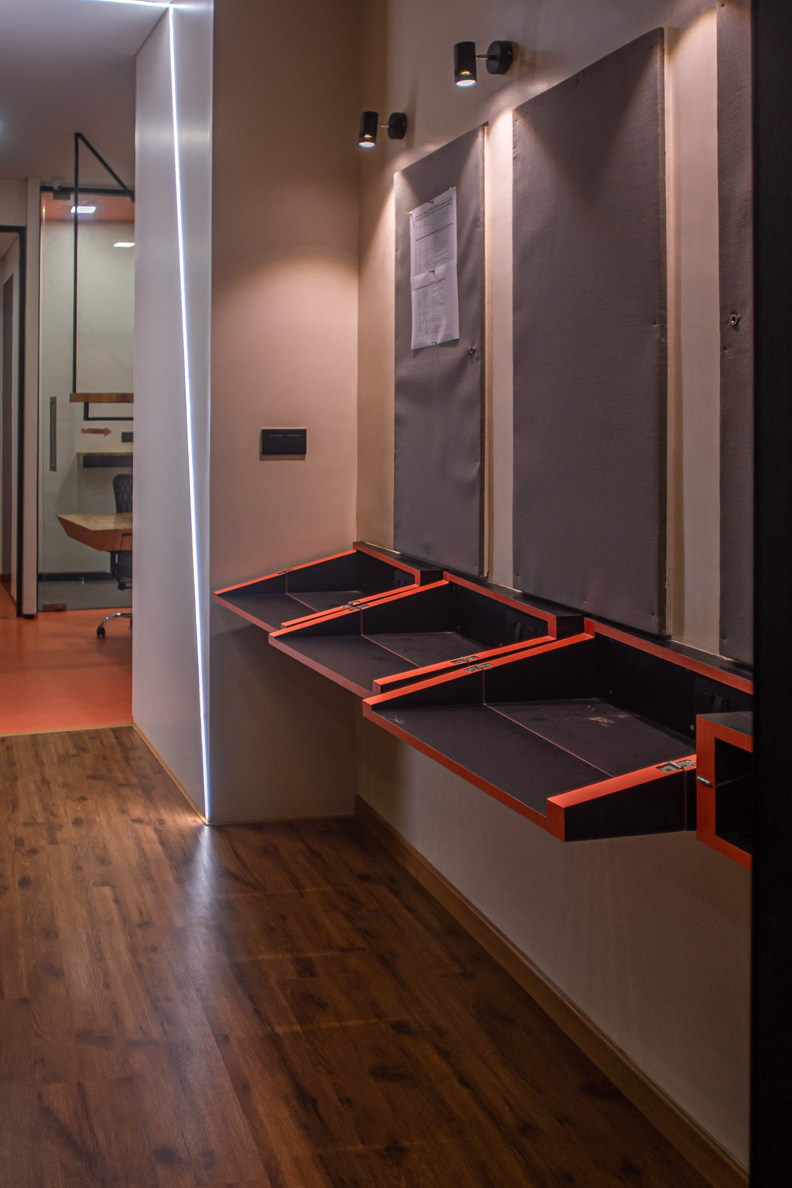
-
COMPLETED, 2017
Project status
-
We guided the design to have a sharp and bold angular layout, while ensuring a smooth transition of spaces.
Project brief
-
1250 sq ft.
Project area




